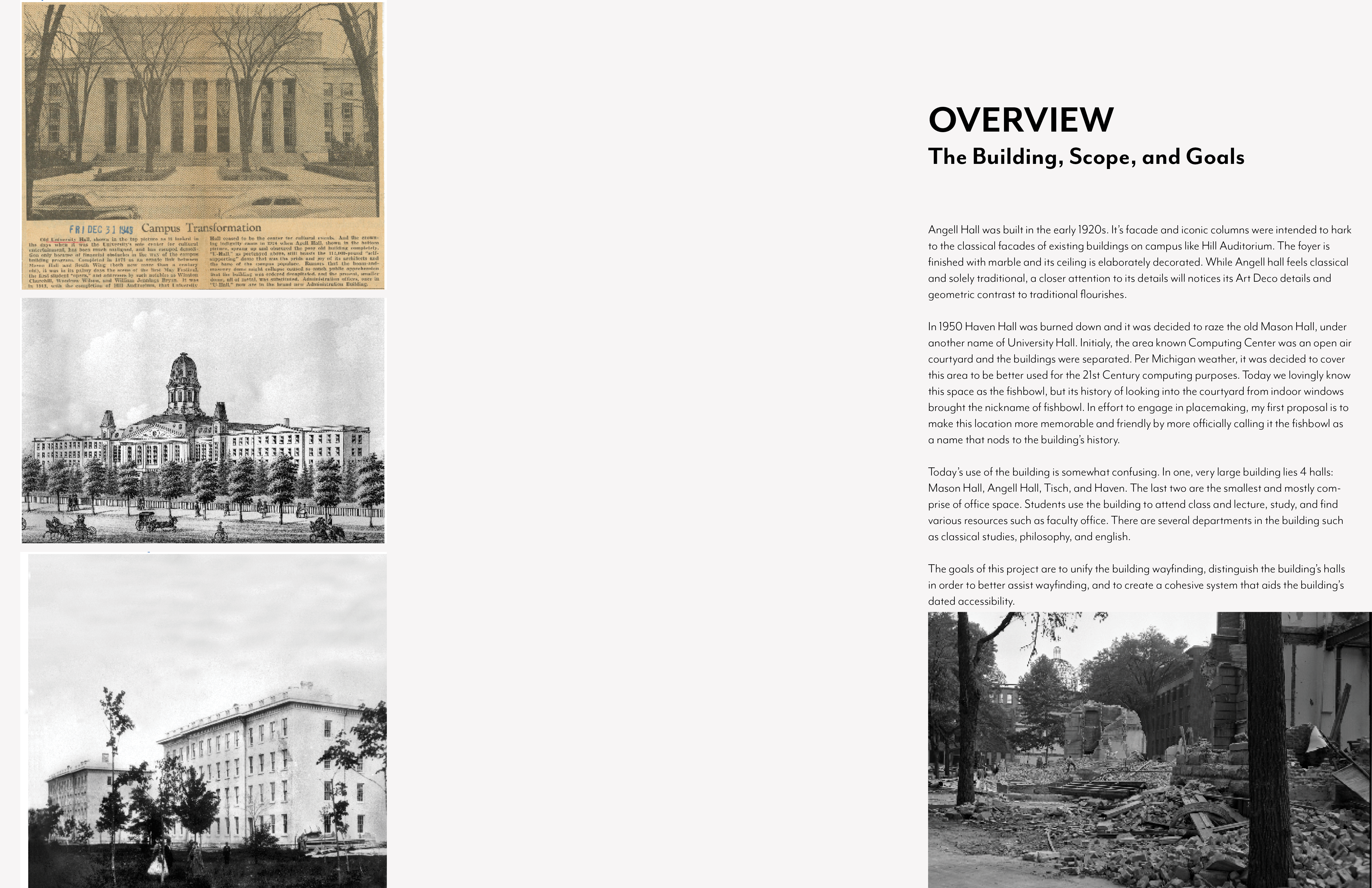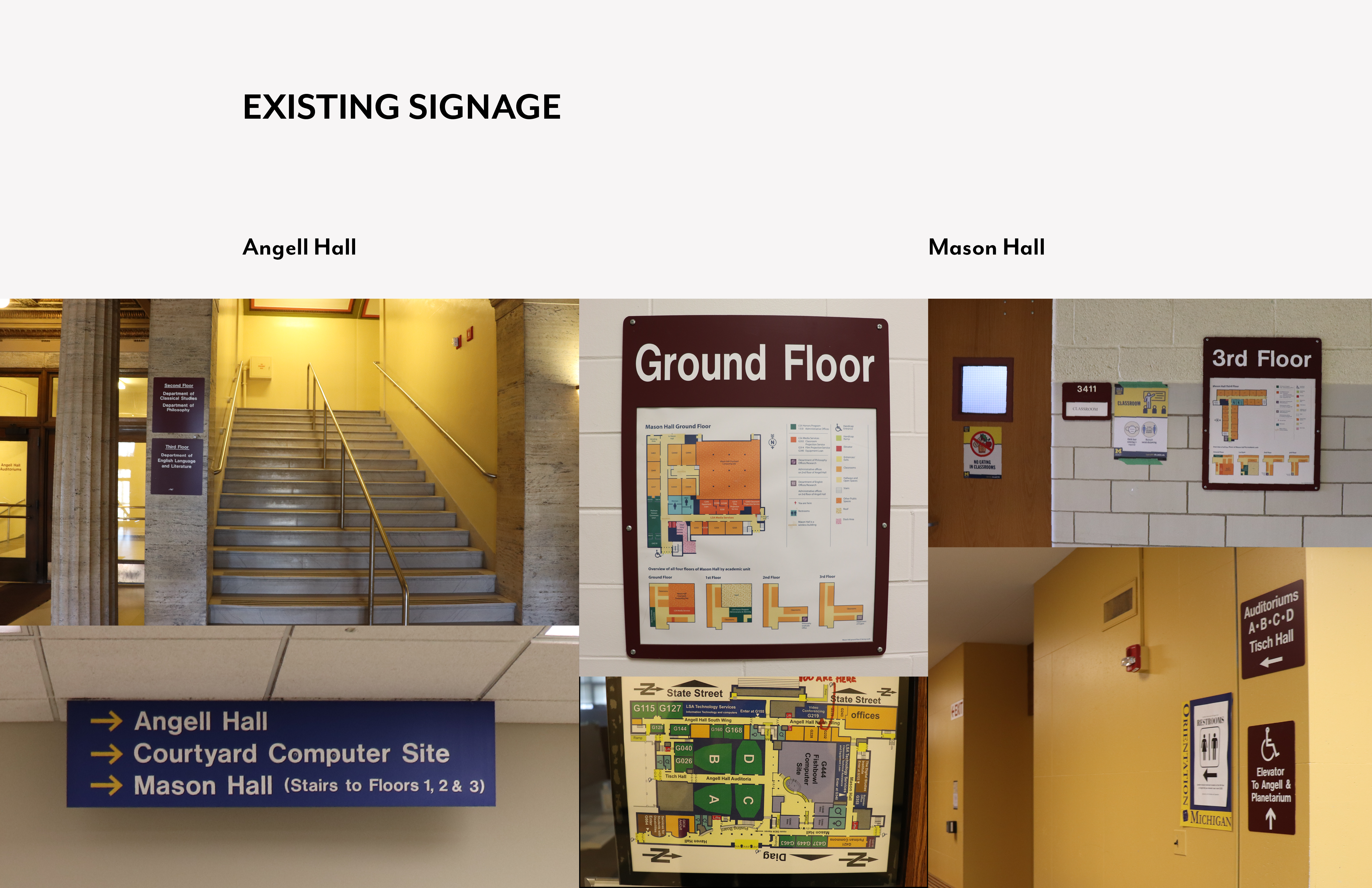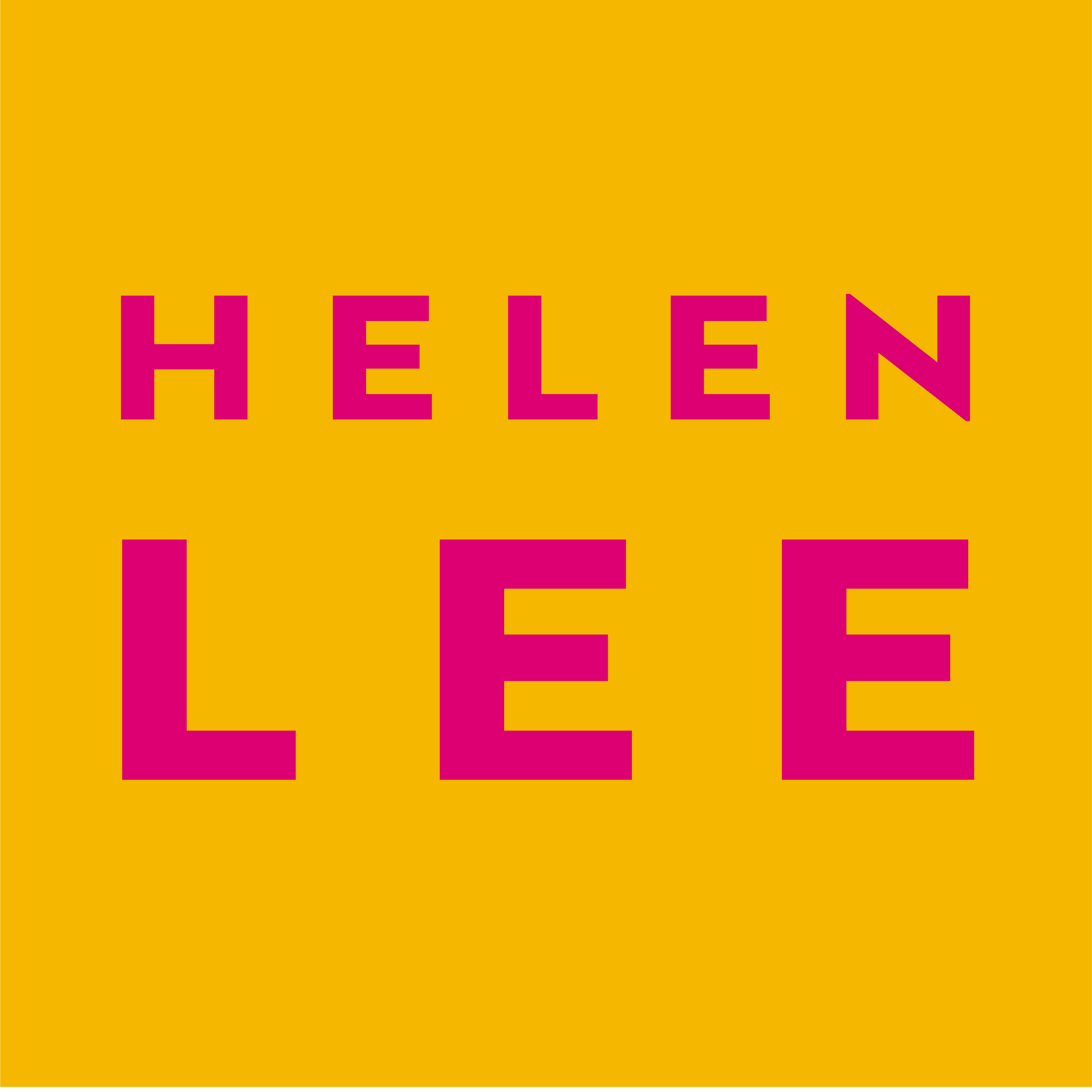ANGELL & MASON HALL
WAYFINDING DESIGN














Scale: Presentation spread 8.5x11” pages; design system scaled to update entire buidling.
Challenge: Largest lecture and classrooms hall on campus re-designing the existing wayfinding design. The building has conjoined Angell and Mason halls with building additions and remodelling with several different design styles.
Solution: Improve wayfinging communication while defining the various buildings, illustrating a map, and incorporating the distinct architectural styles through accessible color, symbols and signage, and a dichotomous system to mitigate the joined buildings.
“the details are not the details.
they make the design,” - Charles Eames
they make the design,” - Charles Eames
